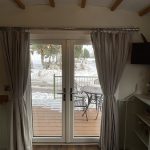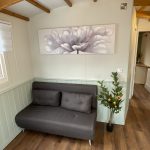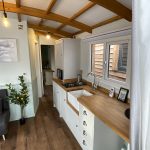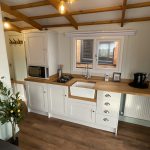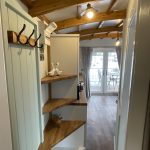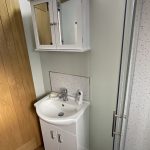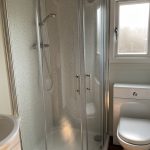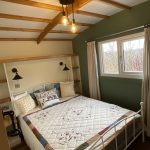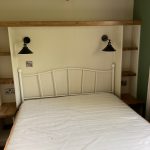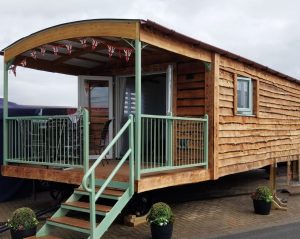
- Looking Out On to Outdoor Lounge Area
- Indoor Lounge Area
- Kitchen/Lounge
- Fitted Kitchen
- Passageway/Coat Hanging Space
- Bathroom
- Bathroom
- Bedroom With Queen Bed
- Bedroom/Fitted Units
Unveil The Swale Plus: Your Gateway to Opulent Leisure
Step into a world of luxury and elegance with The Swale Plus. This magnificent leisure building is not just a structure; it's an experience, a statement, a sanctuary of sophistication and style.
Dazzling Features:
- Lavish Living Space: The Swale Plus offers a palatial retreat, comfortably accommodating up to 4 adults or a family of 4, ensuring every moment is spent in sheer comfort and grandeur
- Stunning Design: With its impressive dimensions of 3.4m wide x 7m long with an internal living space of 3.3m wide x 5.2m long. Outside there is a covered veranda measuring 3.3m wide x 1.8m long, a great area for relaxing on an evening
- Kitchenette: Comprises of an integrated fridge, microwave oven, LPG gas hob, sink and LPG gas combi boiler
- Bedroom: A Queen size bed comes as standard (4'6" x 6'3") together with integrated clothes storage (shelving and hanging space)
- En-suite Bathroom: This is 2.45m at its widest point and 1.88m at its shortest width x 1.5m long. It comprises of a shower, hand basin and toilet. The shower is lined with a choice of shower splash back panels
- Fully insulated, including A-rated double glazed windows and french doors
- The hut is built upon a bespoke hot-dipped galvanised steel chassis
- All electrics are installed and hooked up by a NICEIC Approved Electrician
- The Swale Plus is available with or without handcrafted steel wheels
